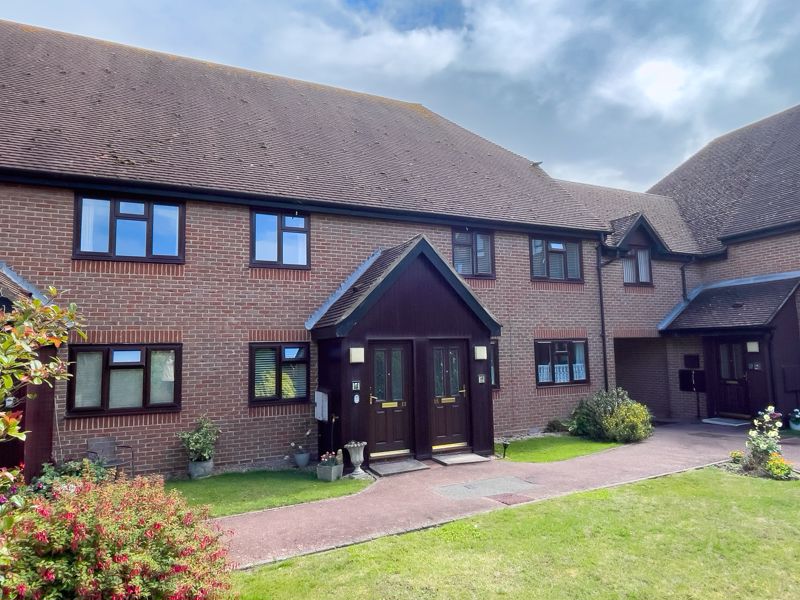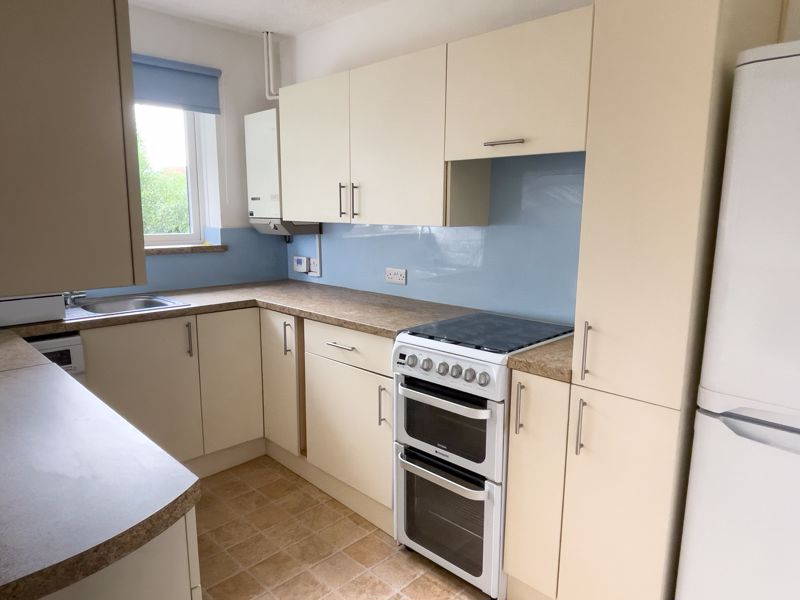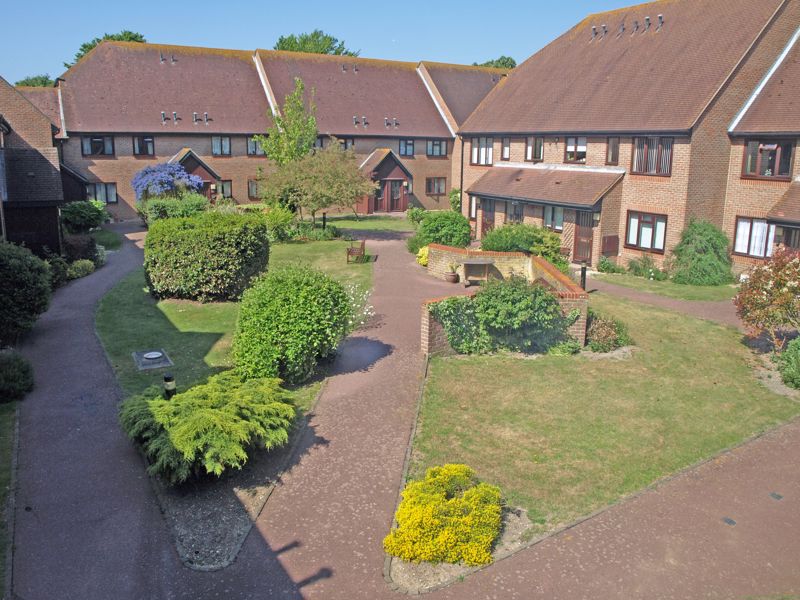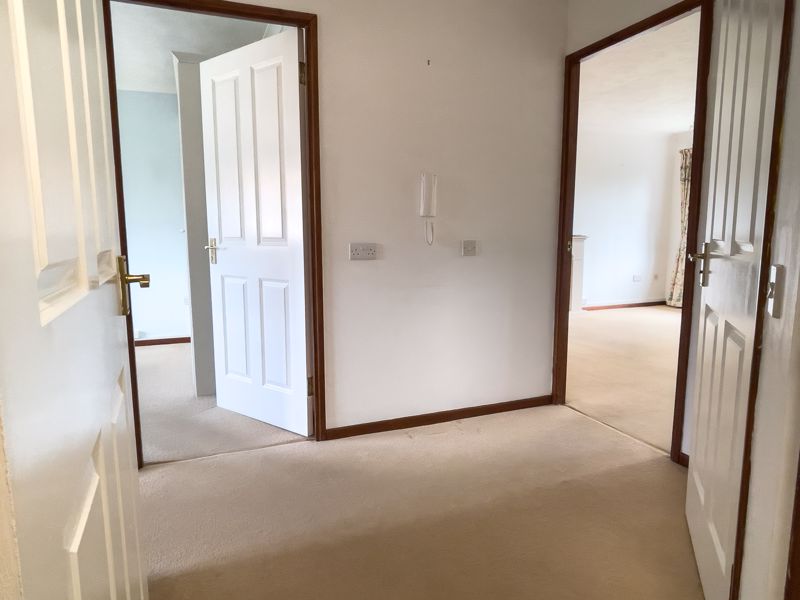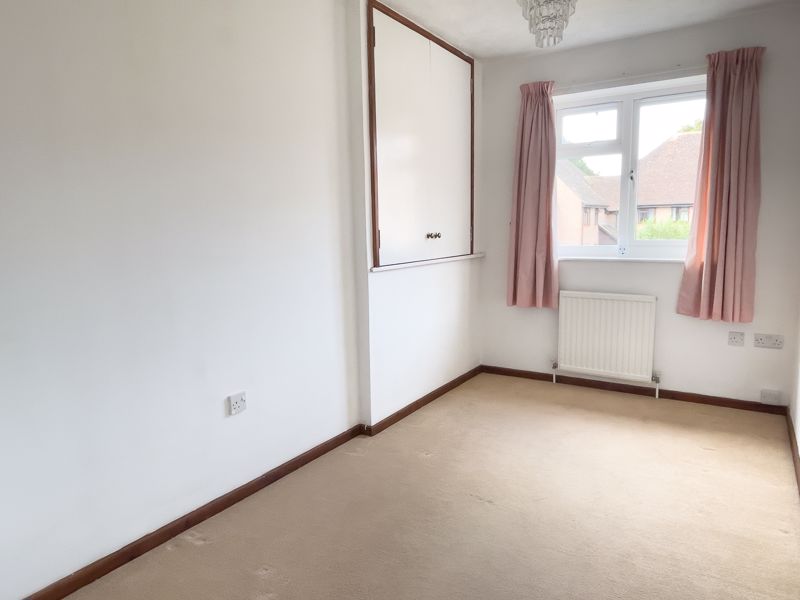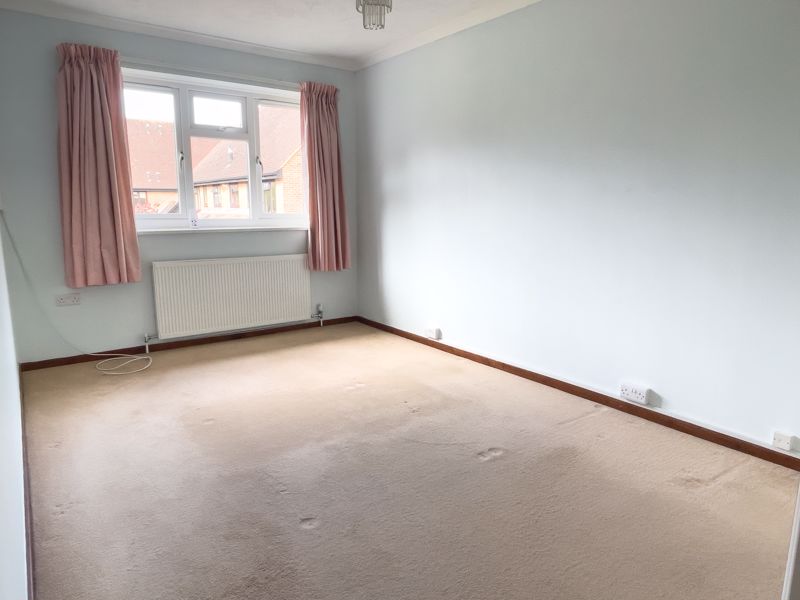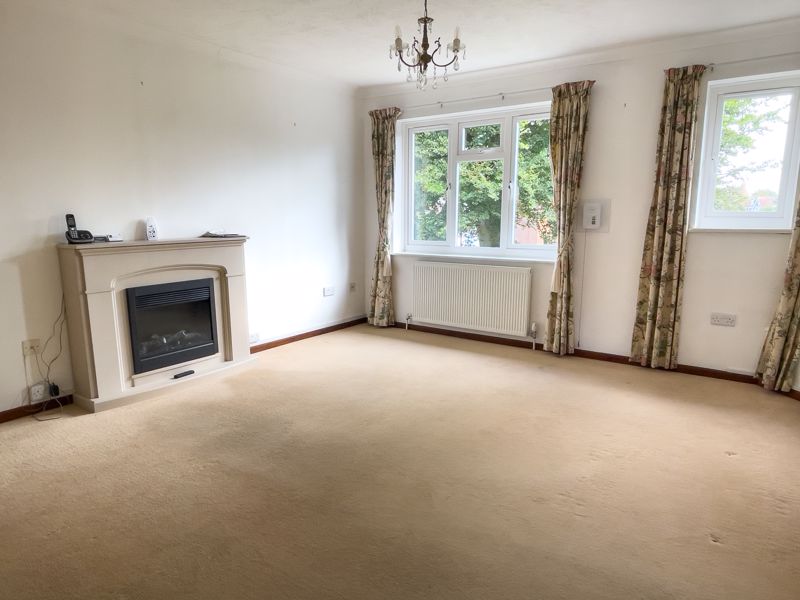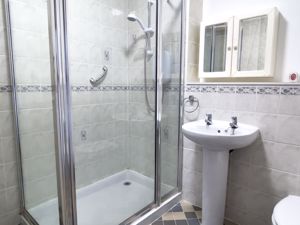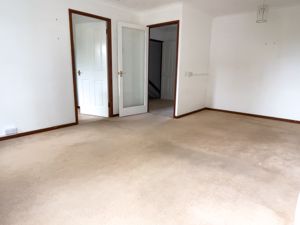Search Properties
Felpham Road Felpham, Bognor Regis Offers in Excess of £140,000
Please enter your starting address in the form input below.
Please refresh the page if trying an alternate address.
Felpham, on the sunny Sussex coast, is renowned for many attributes. Numbered amongst these are the short lived residency of William Blake, who reputedly penned the words to Jerusalem whilst living here, and of course the proximity to the safe bathing waters of the Beach itself. But for some another attraction is the village centre development of retirement flats known as GATEWAY LODGE, which have become a haven for the older generation looking for security in retirement. This particular example is located on the FIRST FLOOR (with a stair lift), the property benefits from both gas fired central heating and uVPC framed double glazing, replacement kitchen and shower room, there is also an estate manager, backed up by 24 hour monitoring should you ever need it. For an appointment to view contact May's - this could be your chance to retire to the village !!
ENTRANCE LOBBY:
with uPVC framed double glazed stained glass panelled door; easy rise staircase with stair lift to:
LANDING:
With door to:
INNER HALL:
with entry phone system; trap hatch to roof space, door to:
LIVING ROOM:
18' 7'' x 12' 8'' (5.66m x 3.86m)
narrowing in DINING RECESS to 8'10., with two radiators; central security alarm system; t.v. aerial point; telephone point; electric fire and surround; door to:
KITCHEN:
10' 6'' x 6' 7'' (3.20m x 2.01m)
(maximum measurements over units) range of drawer and cupboard units with worktop splash back and wall mounted cabinets over; inset stainless steel sink; automatic washing machine; oven with gas hob; fridge/freezer; radiator; wall mounted gas fired boiler..
BEDROOM 1:
13' 6'' x 9' 0'' (4.11m x 2.74m)
the former to face of double fitted wardrobe cupboard; radiator.
BEDROOM 2:
12' 4'' x 7' 0'' (3.76m x 2.13m)
Radiator; airing cupboard housing lagged hot water cylinder with fitted immersion heater and slatted shelving plus additional storage space.
SHOWER/ W.C.
Fully tiled glazed cubicle with electric shower; pedestal wash basin; low level W.C. with concealed cistern; tiled walls; radiator; extractor fan; alarm cord.
OUTSIDE AND GENERAL
GARDENS
The development is surrounded, and surrounds, gardens combining areas of lawn with flower and shrub beds plus meandering pathways providing access to central seating.
PARKING
There are a number of parking spaces available on a "first come first served" basis. Visitor's parking is available in the adjacent public car park.
TENURE:
Balance of some 89 years remaining from 125 year lease from 1986.
SERVICE CHARGE:
Service Charge £225.14 Per Month To include: Maintenance of Communal Gardens, Buildings Insurance, Water Charges, External Decoration, Provision of Estate Manager and Accommodation. Reviewed annually.
Click to enlarge
| Name | Location | Type | Distance |
|---|---|---|---|
Request A Viewing
Bognor Regis PO22 7NS





