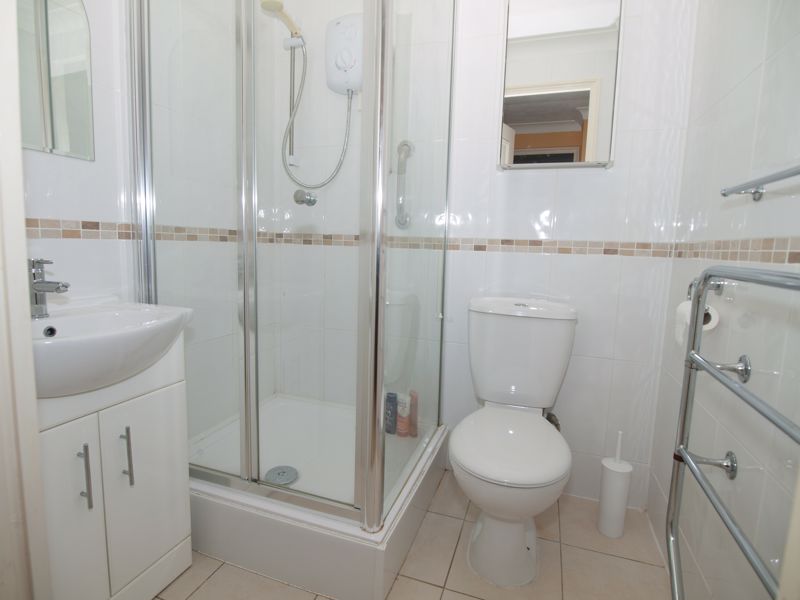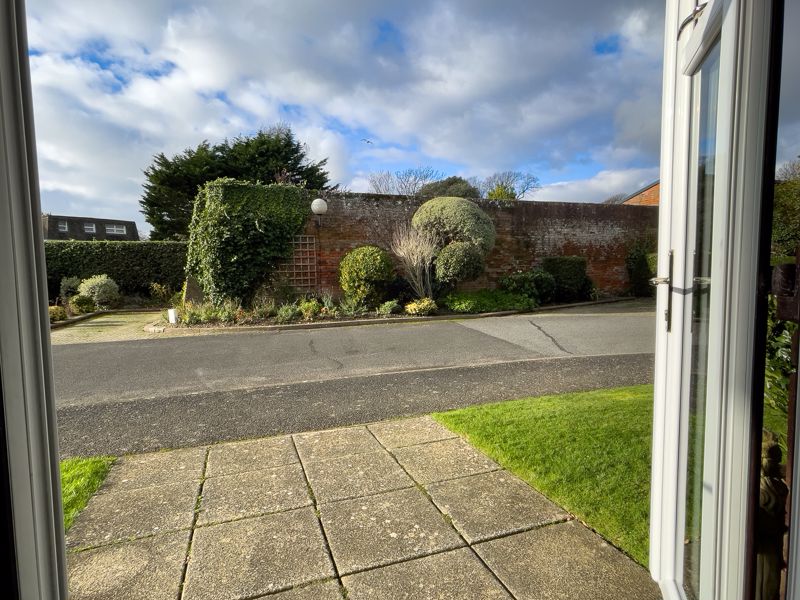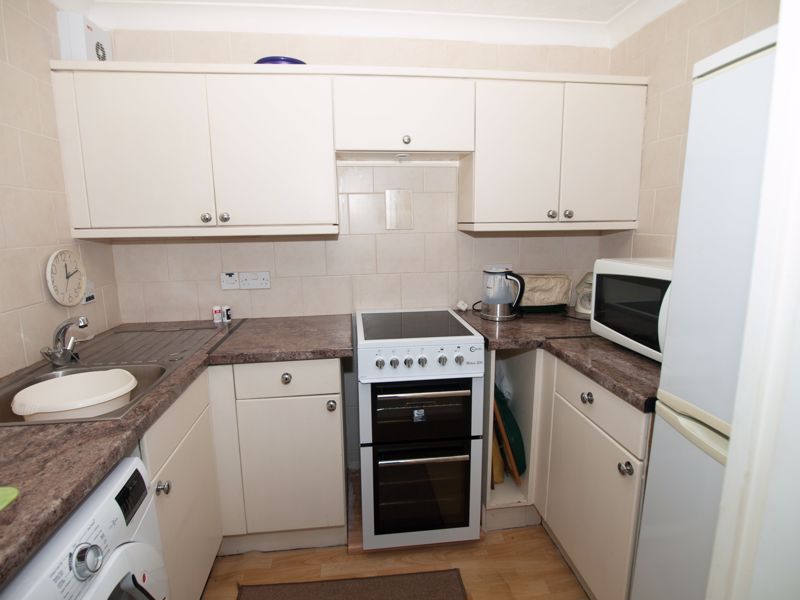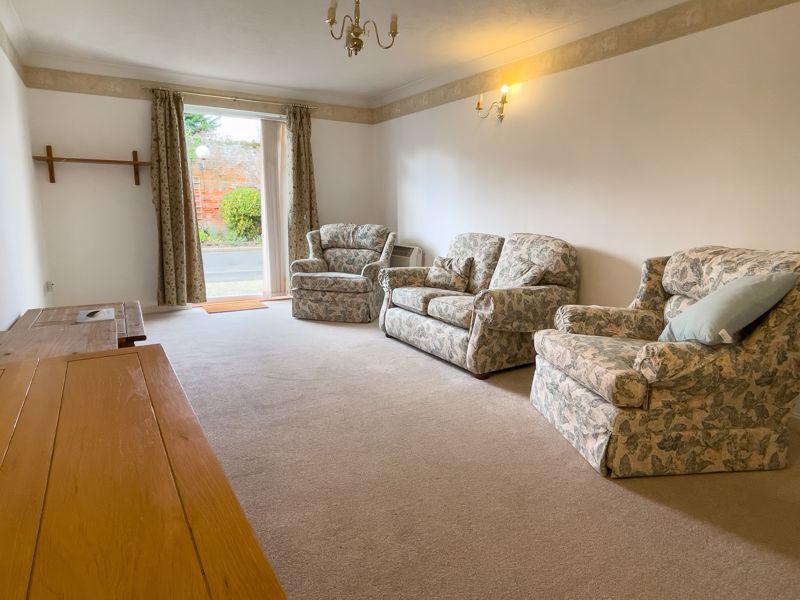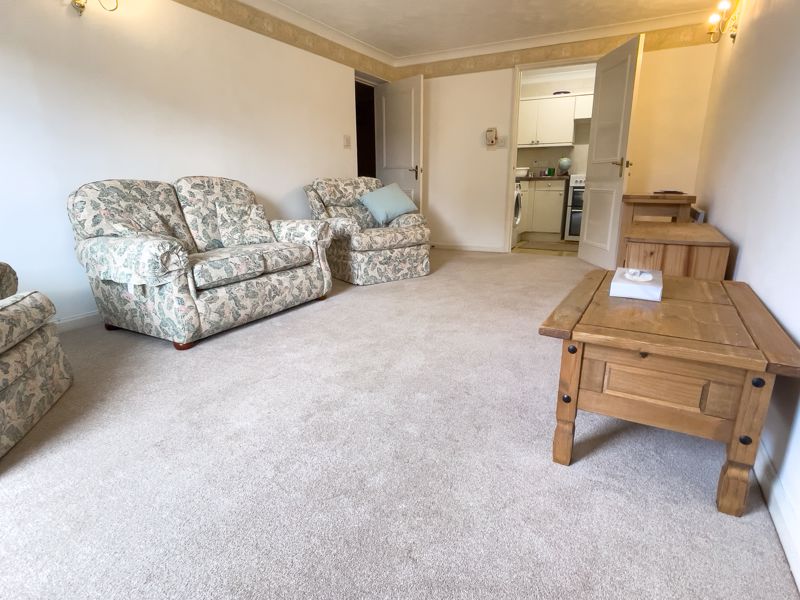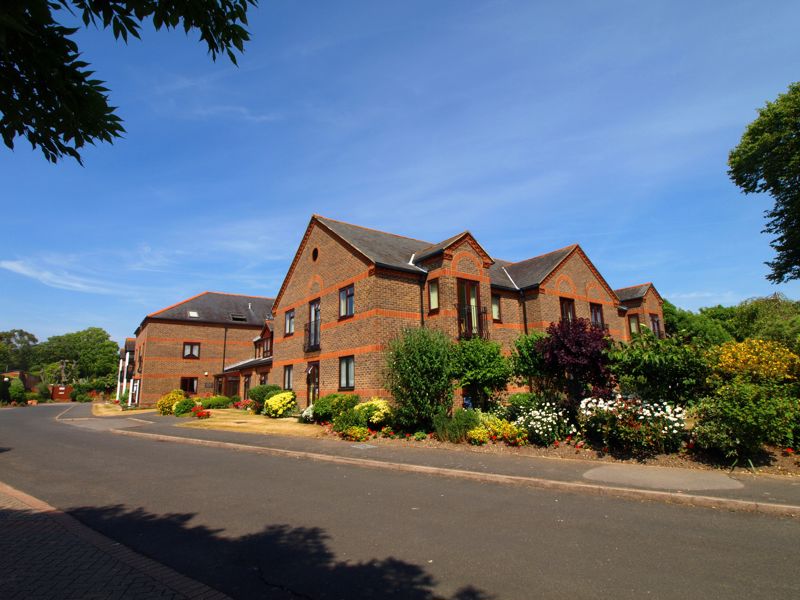Search Properties
Marian Way, Bognor Regis £189,950
Please enter your starting address in the form input below.
Please refresh the page if trying an alternate address.
250 yards from the Beach. 400 yards from the town centre and associated amenities, and best of all a 999 year lease with a share of the freehold. All features associated with this particular PURPOSE BUILT GROUND FLOOR RETIREMENT APARTMENT forming part of this development, located on the outskirts of the town centre. Add to this 24 hour emergency cover, uPVC framed double glazing and night storage heating, plus parking facilities which are available almost adjacent for residents and visitors. Another benefit of this 2 bedroom example is that it offers both an en-suite Bathroom/W.C. and a separate Shower Room/W.C.. If you qualify as being aged 55 or over and Arran Gate sounds like the sort of development you would feel comfortable in your retirement, telephone May's for an appointment to view. Take a look inside to appreciate the full potential.
COMMUNAL HALL:
With security entry phone system and reception lobby to COMMUNAL LOUNGE.
PRIVATE HALL:
Walk in cupboard housing lagged hot water cylinder with fitted immersion heater and slatted shelving plus light and additional storage; night storage heater; door to:
LIVING ROOM:
19' 6'' x 11' 0'' (5.94m x 3.35m)
wall light points; night storage heater; wall mounted thermostatically controlled electric heater; double glazed double doors leading to patio; T.V. aerial point; telephone point; security alarm cord; door to:
KITCHEN:
8' 0'' x 5' 10'' (2.44m x 1.78m)
Range of drawer and cupboard units having roll edged worktop, fully tiled walls and wall mounted cabinets; inset stainless steel sink; automatic washing machine; electric oven; extractor fan.
BEDROOM 1:
17' 6'' x 8' 9'' (5.33m x 2.66m)
Twin built in wardrobe cupboards; night storage heater; security alarm cord; TV aerial point; uPVC framed double glazed double doors to patio; door to:
EN-SUITE BATHROOM/W.C.:
Fully tiled with replacement suite of panelled bath having mixer tap and hand held shower attachment, electric shower unit, curtain and rail; low level W.C.; wash basin inset in vanity unit; heated towel rail; fitted medicine cabinet; shaver/light point; wall mounted fan assisted heater; ceramic tiled floor.
BEDROOM 2:
13' 6'' x 8' 9'' (4.11m x 2.66m)
Double built in wardrobe cupboard; wall mounted electric convector heater; TV aerial point; security alarm cord.
SHOWER ROOM/W.C.:
Fully tiled and with replacement suite of corner shower cubicle having electric unit and folding glazed doors; wash basin inset in vanity unit; low level W.C.; heated towel rail; shaver/light point; extractor fan; ceramic tiled floor.
OUTSIDE AND GENERAL
GARDENS:
The development is set within matured and landscaped gardens, having lawns, shaped borders and patio areas. Immediately outside the Living Room of this flat is a patio area which in turn provides access to the nearby PARKING ZONES.
PARKING AREAS:
These provide parking facilities for both residents and visitors.
LEASE DETAILS:
We are informed that the freehold of the property is owned by the residents who each have a shareholding in Arran Gate Ltd.. It is also understood that there is a balance of a 999 year lease remaining. The Service and associated Charges are currently understood to amount to approximately £206.00 per month. This includes such items as Water Rates, External Maintenance, Maintenance of Internal Common Parts, Window Cleaning; Building Insurance, Lift Maintenance and Gardening. These details are provided by the Seller and their accuracy cannot be guaranteed, as we have been unable to verify them by means of current documentation. Should you proceed with the purchase of this property, these details must be verified by your solicitor.
Click to enlarge
| Name | Location | Type | Distance |
|---|---|---|---|
Bognor Regis PO21 1PD






