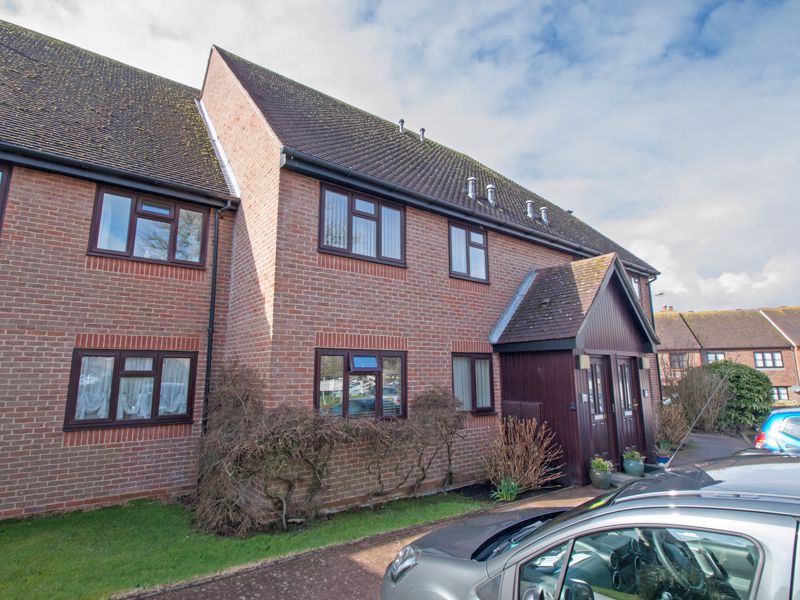Search Properties
Felpham Road, Bognor Regis Offers in the Region Of £144,000
Please enter your starting address in the form input below.
Please refresh the page if trying an alternate address.
When considering retirement homes what do you look for ? Do you seek security ? Do you look for companionship ? Do you want shopping facilities to hand ? Or do you simply want the comfort of knowing there is always someone on call ? Since they were built these flats have gained a reputation for all of these benefits. This PURPOSE BUILT, FIRST FLOOR APARTMENT is accessed from within the centre of the development, further enhancing the security aspect. With the benefit of Gas Fired Central Heating, uPVC framed double glazing, and a roughly south facing Living Room the residents know that help is only a call away, with alarm cords in the main rooms and Resident Manager on site. If the sound of this appeals, why telephone May's for an appointment to view - take a look inside to appreciate the space.
GROUND FLOOR ENTRANCE:
With “entry phone” system and “easy” staircase with Stannah stairlift to:
LANDING:
door to:
ENTRANCE HALL:
8' 0'' x 7' 3'' (2.44m x 2.21m)
max. meas. reducing to 3’9”. Built-in broom/cloaks store with hanging and shelved space; trap hatch to roof space with loft ladder; “entry phone” system; textured ceiling; door to:
LOUNGE/DINING ROOM:
18' 9'' x 13' 0'' (5.71m x 3.96m)
narrowing to 9’3” in Dining Area. 2 Radiators; T.V. aerial point; telephone point; assistance call system; door to:
KITCHEN:
11' 0'' x 9' 0'' (3.35m x 2.74m)
(over units). Range of units incorporating stainless steel sink with drawer and cupboard under; space and plumbing for automatic washing machine; floor standing drawer and cupboard units with matching wall mounted cabinets; part tiled walls; gas and electric cooker points; appliance space; radiator; gas fired boiler.
BEDROOM 1:
15' 9'' x 9' 3'' (4.80m x 2.82m)
Radiator; alarm cord.
BEDROOM 2:
12' 0'' x 7' 3'' (3.65m x 2.21m)
Radiator; airing cupboard housing lagged hot water cylinder with fitted immersion heater and slatted shelving plus additional storage space, alarm cord.
SHOWER ROOM/W.C.:
Fully tiled cubicle with “Triton” electric shower unit; vanity basin with cupboards beneath; low level W.C. with concealed cistern; part tiled walls; radiator; extractor fan; recessed ceiling lights; alarm cord.
GARDENS:
The development is surrounded by, and surrounds, gardens combining areas of lawn with flower and shrub beds plus meandering pathways providing access to central seating.
PARKING:
There are a number of parking spaces available on a “first come first served” basis. Visitors parking is available in the adjacent car park.
LEASE DETAILS:
Balance of some 89 years remaining from 125 year lease from 1986.
SERVICE CHARGE:
Service Charge £225.14 Per Month To include: Maintenance of Communal Gardens, Buildings Insurance, Water Charges, External Decoration, Provision of Estate Manager and Accommodation. Reviewed annually.
Click to enlarge
| Name | Location | Type | Distance |
|---|---|---|---|
Request A Viewing
Bognor Regis PO22 7NS




























