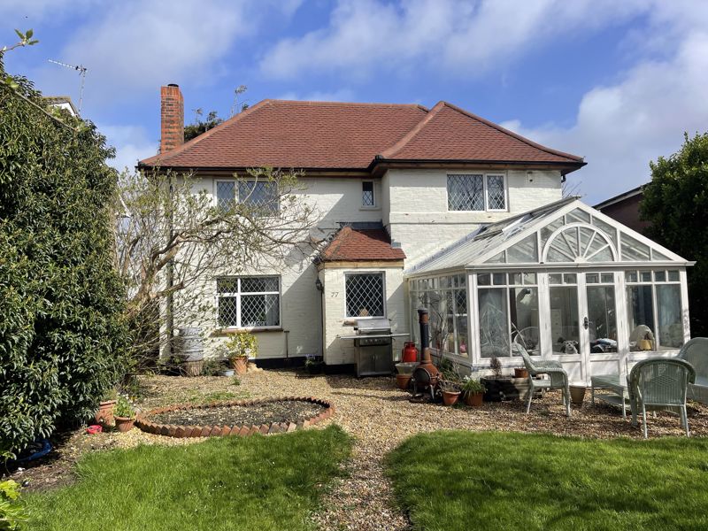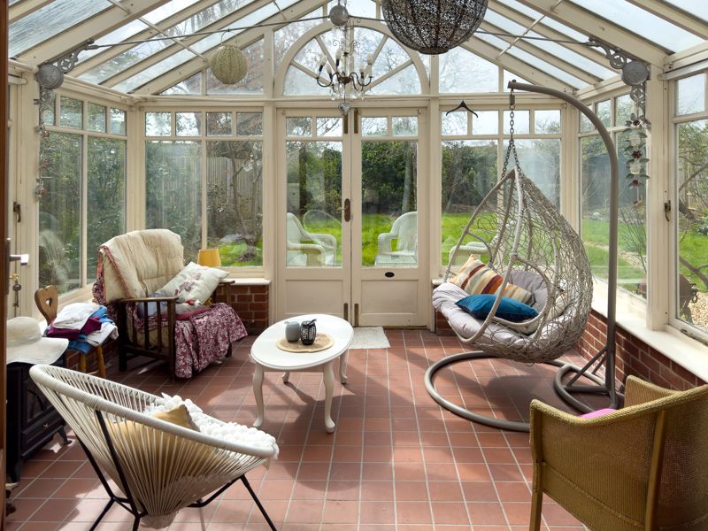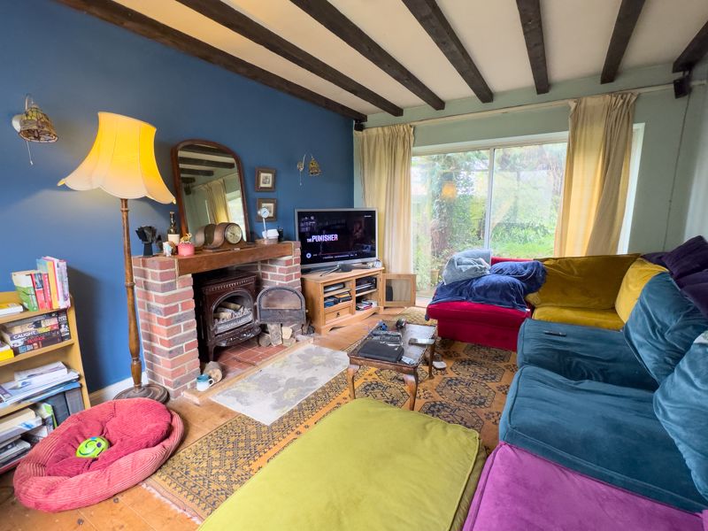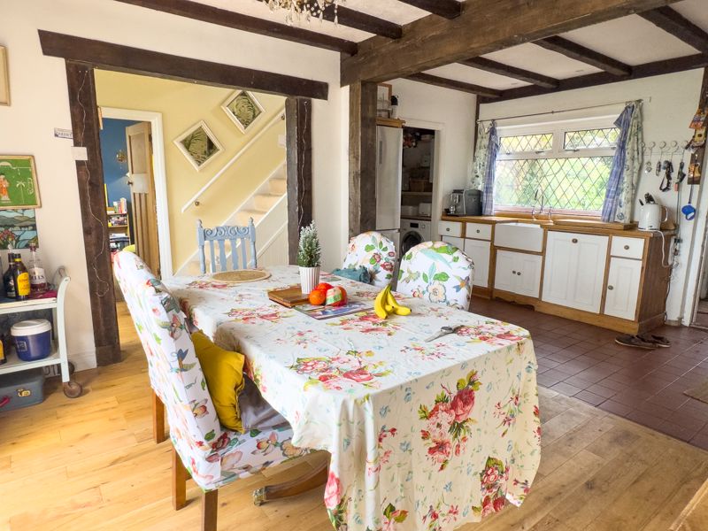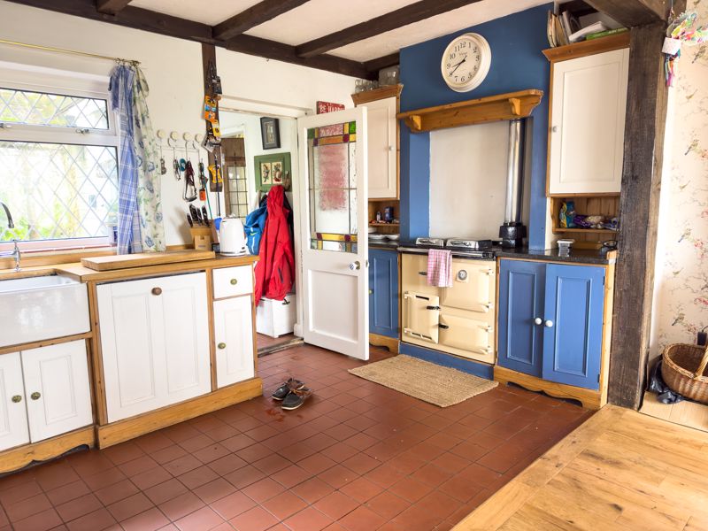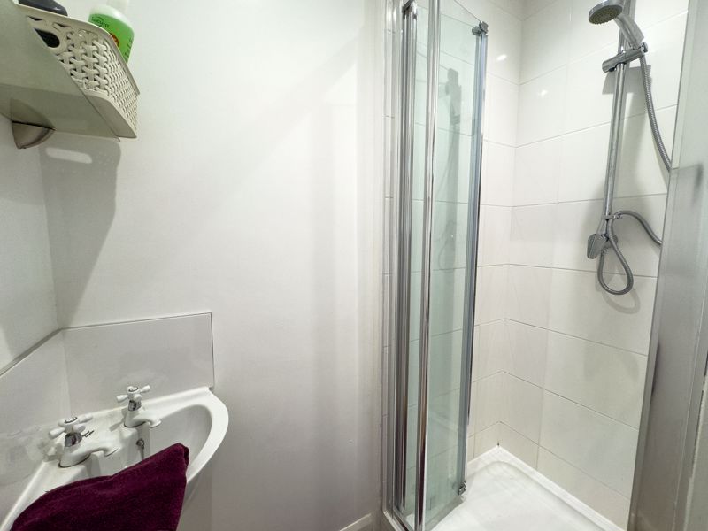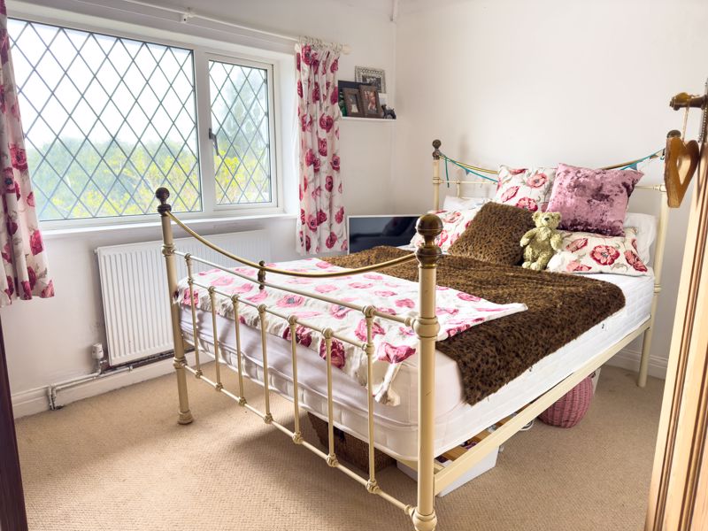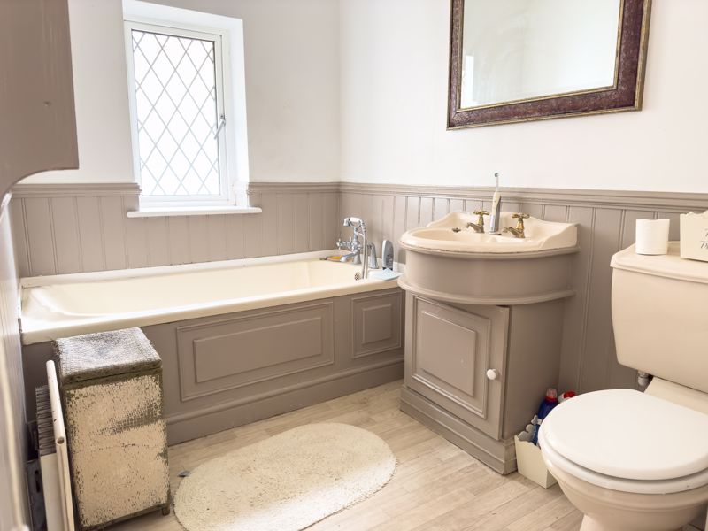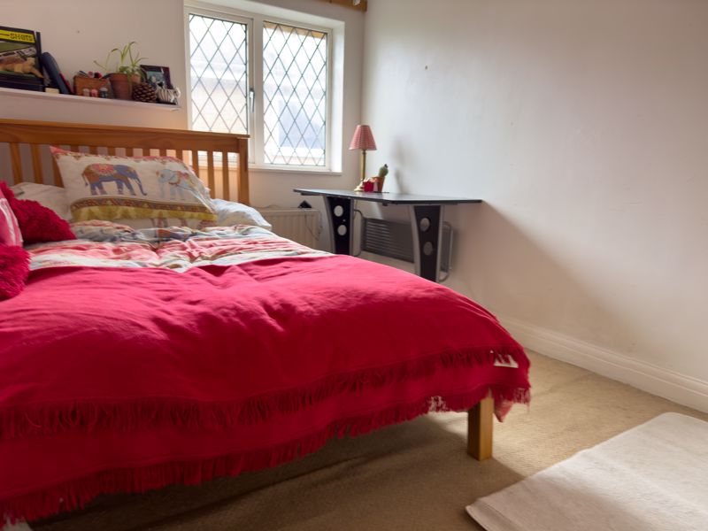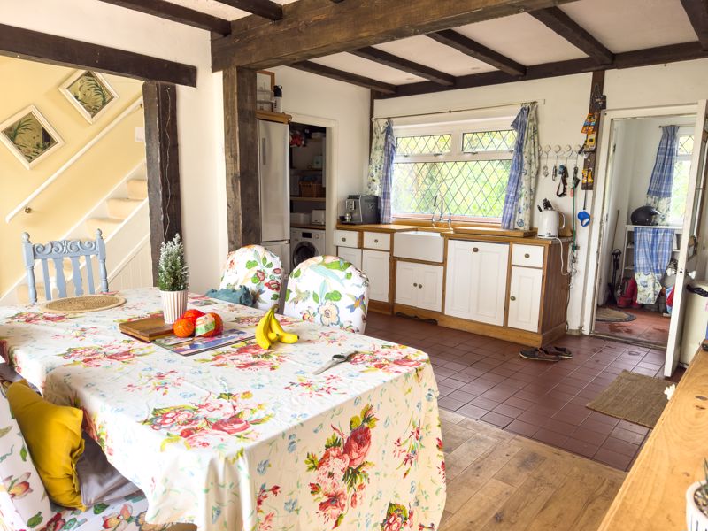Search Properties
77 Middleton Road Felpham, Bognor Regis £550,000
Please enter your starting address in the form input below.
Please refresh the page if trying an alternate address.
- DETACHED PERIOD FARMHOUSE
- 3/4 BEDROOMS, 2/3 RECEPTION
- SOUTH FACING MAIN GARDEN
- DOUBLE GLAZED CONSERVATORY
- GARAGE AND OFF-STREET PARKING
- GAS C/H, PLUS WOOD BURNER
Character, charm, local history and above all a great location – all attributes that most property buyers crave for. Well, with this particular INDIVIDUAL DETACHED RESIDENCE believed to date from the early 1900's, one might well tick all of these boxes. Situated less than 400 yards from the village centre, and the Bishop Tufnell School, the Flansham Park Health Centre is some 50 yards away, showing that location-wise the property does have its advantages ! Add to this a secluded south facing garden, bespoke Kitchen units, gas fired central heating, double glazing, re-roofing and surely this property is worth considering? Once the focal point of what was Guernsey Farm prior to the development in the 1970's of the surrounding housing estate, this farmhouse exhibits all of the charm associated with its age and former usage, modified over the years but retaining the appeal of something quite unique. To get your chance to be part of this area's history why not contact May's for an appointment to view - after all there is only one Old Guernsey Farmhouse !
ENTRANCE LOBBY:
With leaded light panelled door; oak planked flooring; concealed radiator; opening to:
INNER HALL:
Staircase to first floor; recessed display shelving; opening to:
SITTING ROOM:
15' 0'' x 11' 6'' (4.57m x 3.50m)
With central fireplace having brick surround, cedar bressumer and wood burning stove; exposed beams; wall light points; double glazed sliding door to rear garden; exposed beams; stripped timber flooring.
DINING ROOM:
12' 6'' x 10' 0'' (3.81m x 3.05m)
Exposed beams; oak planked flooring; exposed beams; glazed double doors to:
CONSERVATORY:
12' 0'' x 12' 0'' (3.65m x 3.65m)
Double glazed in timber frames on brick plinth with quarry tiled floor and double doors to garden.
G.F. BEDROOM/STUDY:
13' 0'' x 7' 3'' (3.96m x 2.21m)
With personal door to Garage plus double glazed sliding door to garden.
KITCHEN:
13' 8'' x 7' 4'' (4.16m x 2.23m)
(maximum measurements over units). Range of bespoke units having timber and granite worktops over; belfast sink; further cabinets flanking fitted Rayburn gas fired range cooker; quarry tiled floor; recess housing fridge/freezer; folding door to:
UTILITY/STORE:
Space for washing machine and tumble drier; fitted shelving; wall mounted gas fired boiler.
REAR LOBBY:
With doors to Garden and:
CLOAKROOM:
Having corner wash basin and low level W.C.; quarry tiled floor.
FIRST FLOOR LANDING:
With trap hatch and loft ladder to roof space.
BEDROOM 1:
13' 0'' x 10' 0'' (3.96m x 3.05m)
the former reducing to 10'0. Radiator; full width range of wardrobe cupboards; wall light points; door to:
EN-SUITE SHOWER:
With fully tiled cubicle and independent mixer plus folding glazed door; corner wash basin; extractor fan.
BEDROOM 2:
11' 3'' x 8' 9'' (3.43m x 2.66m)
Radiator.
BEDROOM 3:
10' 0'' x 7' 6'' (3.05m x 2.28m)
plus door recess. Airing cupboard with adjacent shelved store; radiator.
BATHROOM/W.C.:
8' 4'' x 5' 6'' (2.54m x 1.68m)
Matching suite of panelled bath, wash basin in vanity unit, low level W.C.; radiator; timber panelled walls to dado height.
OUTSIDE AND GENERAL
GARAGE:
16' 9'' x 13' 6'' (5.10m x 4.11m)
With metal up and over door; power and light; work bench; high level shelved storage; personal door to Study/Bedroom 4.
GARDENS:
The REAR GARDEN has a depth extending to some 45 ft and a width at the house approaching 52 ft. The area is laid to a combination of shaped lawn, surrounded by well stocked flower and shrub borders, with crazy paved driveway accessed via double side hung wooden gates from Guernsey Farm Lane. TIMBER GARDEN STORE, LOG STORE. The FRONT GARDEN faces south and has a depth from the house of approximately 75 ft and a width of some 45 ft or thereabouts. This area is once again laid to shaped lawn with meandering paths, gravel beds plus flower and shrub beds providing a sheltered and sun trap area.
Click to enlarge
| Name | Location | Type | Distance |
|---|---|---|---|
Bognor Regis PO22 6BW





