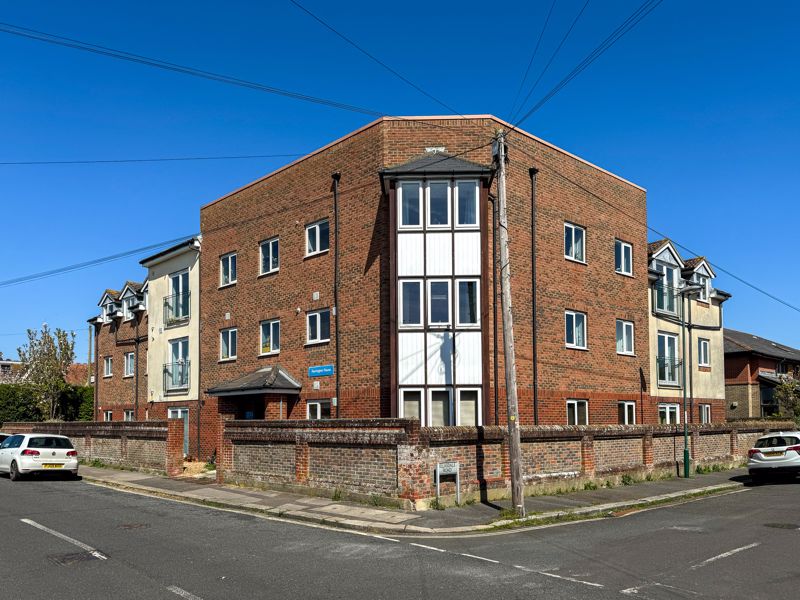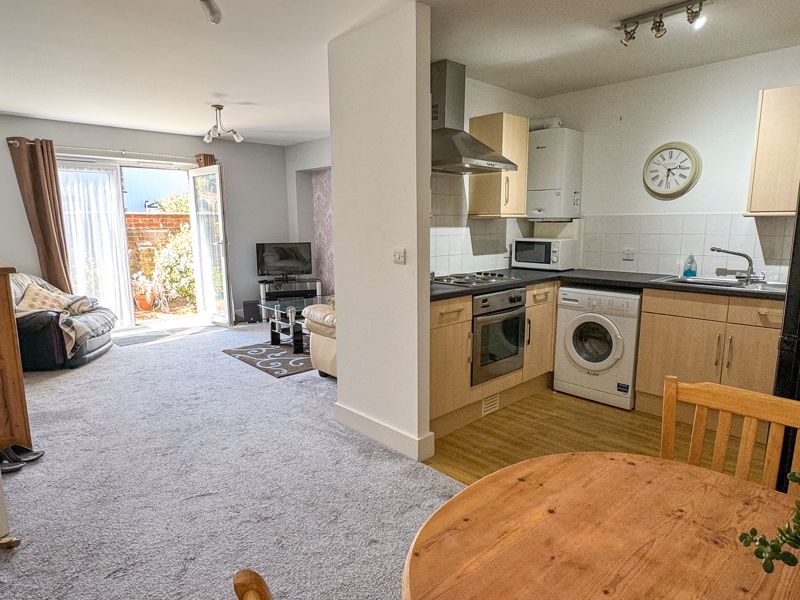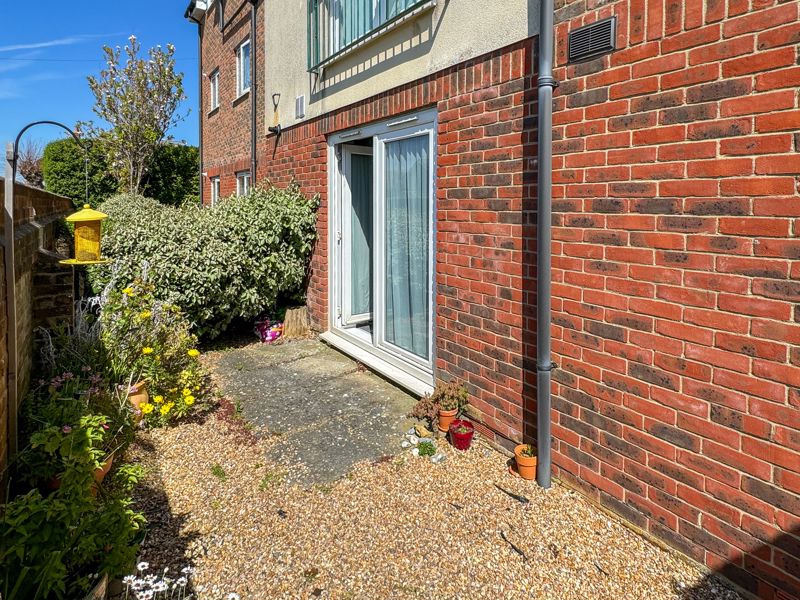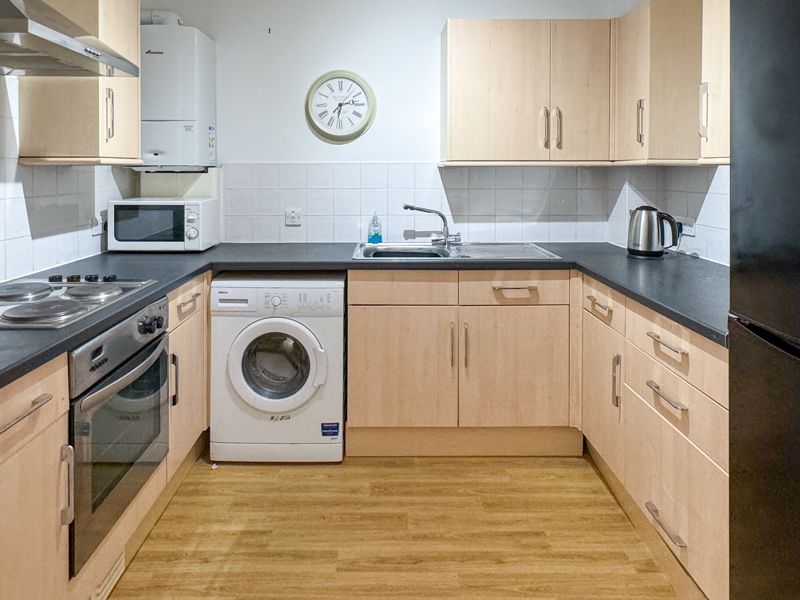Search Properties
Nyewood Lane, Bognor Regis £169,950
Please enter your starting address in the form input below.
Please refresh the page if trying an alternate address.
* NO CHAIN* At some point in our property buying lifetime, we all have to step onto the ladder. In this world of ever increasing prices, it has become ever more difficult to take this step, but perhaps this property could be that starting point. This 1 BEDROOM GROUND FLOOR FLAT offers modern open plan living arrangements with access via the lounge section to a GARDEN AREA. There is also that all important ALLOCATED PARKING along with gas fired central heating and uPVC framed Double Glazing. Located within 100 yards of the Aldwick Road shopping area, the Beach lies a further 250 yards beyond. Bognor Regis town centre with the main line railway station and other associated amenities, lies approximately 1/2 a mile away. So if these features appeal to you, why not telephone May's for an appointment to view - this could be the start of the climb up that ladder !
COMMUNAL ENTRANCE:
Communal entrance door to communal entrance hallway. Private front door to:
ENTRANCE HALL:
Radiator, fuse box, telephone entry system, airing cupboard with slated shelves and electric heater; radiator; door to:
OPEN PLAN LIVING AREA:
KITCHEN/DINING SECTION:
15' 4'' x 9' 9'' (4.67m x 2.97m)
(maximum measurements over units) range of floor standing draw and cupboard units with roll edge worktop; tiled splash backs and matching wall mounted cabinets over; inset stainless steel sink; four burner electric hob with filter hood over; electric oven; Worcester gas fired boiler; space and plumbing for washing machine; space for fridge/freezer; DINING SECTION: radiator; opening to:
LIVING ROOM SECTION:
13' 4'' x 12' 4'' (4.06m x 3.76m)
telephone point; T.V. aerial point; double glazed double French doors to patio/garden.
BEDROOM 1:
11' 0'' x 10' 0'' (3.35m x 3.05m)
radiator; T.V. aerial point; built in wardrobe.
BATHROOM:
matching suite comprising of close couple W.C.; pedestal wash hand basin; panelled bath with mixer tap and independent shower; extractor fan; radiator.
OUTSIDE AND GENERAL
one allocated parking space.
LEASE DETAILS:
TENURE: It is understood that there is the balance of a 125 year lease remaining from Sept 2006. SERVICE CHARGE: We are given to understand that this is currently levied at £58.96 PCM
Click to enlarge
| Name | Location | Type | Distance |
|---|---|---|---|
Request A Viewing
Bognor Regis PO21 2UG
































