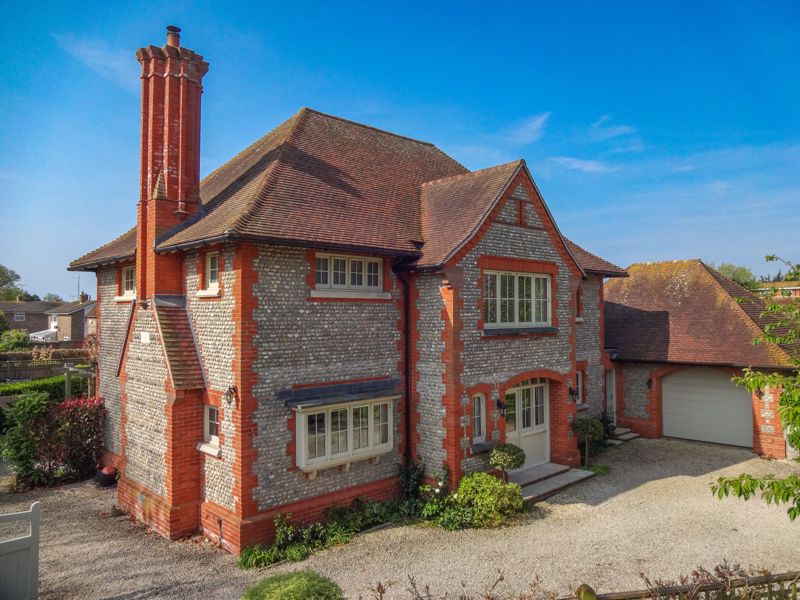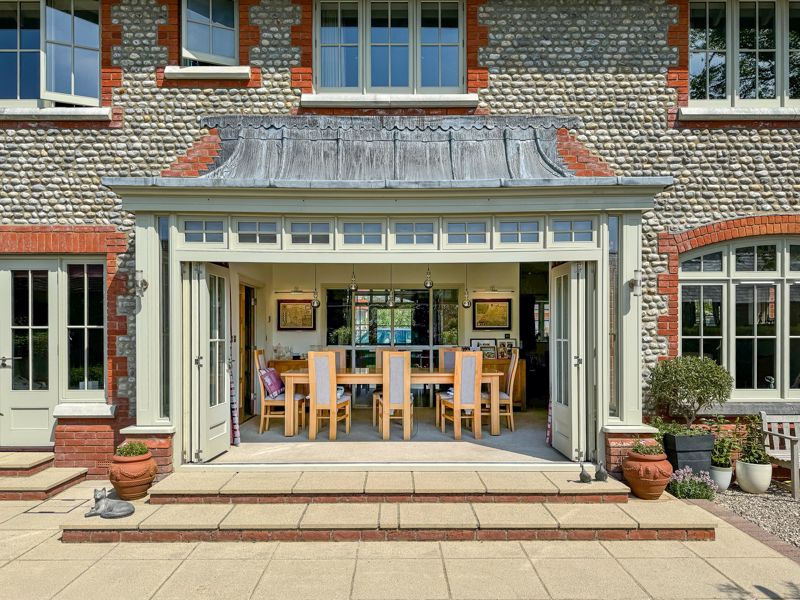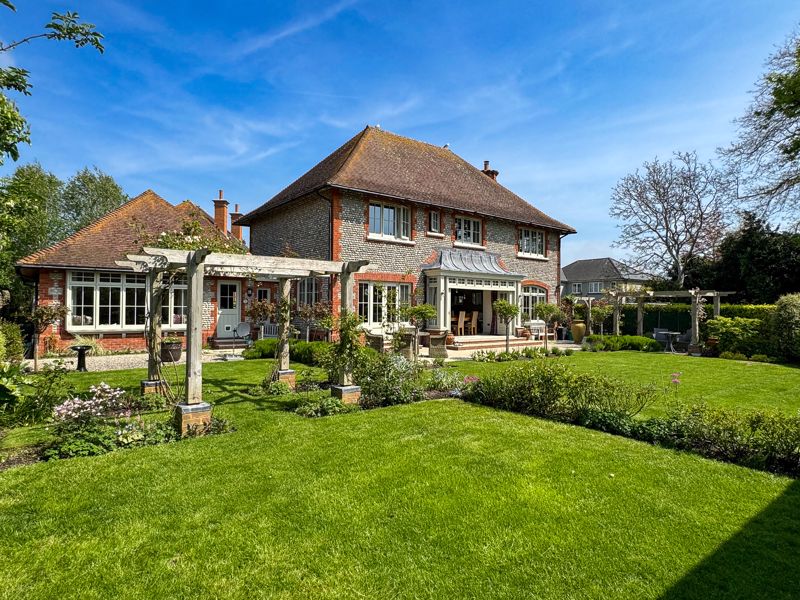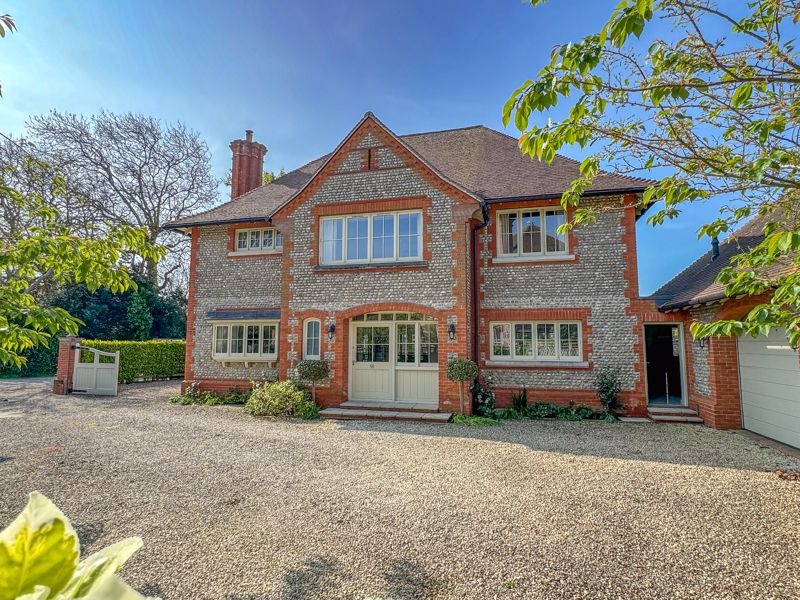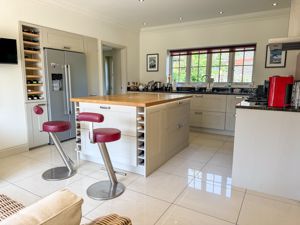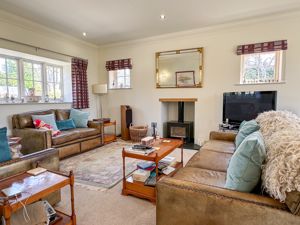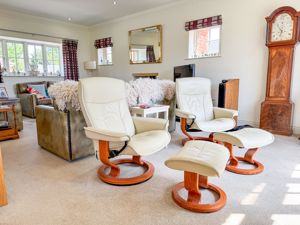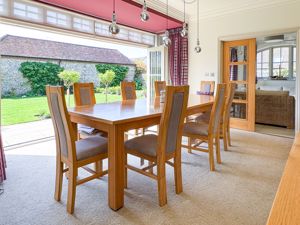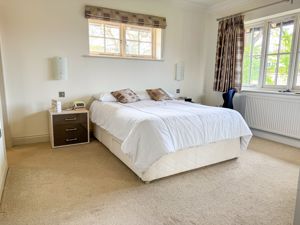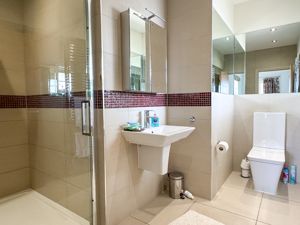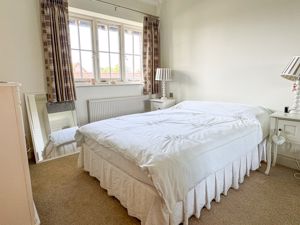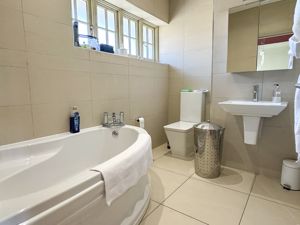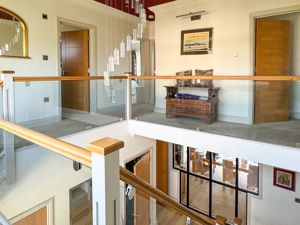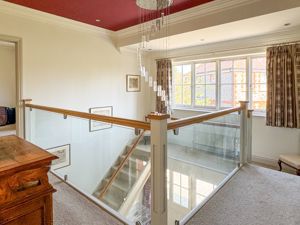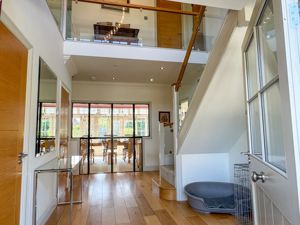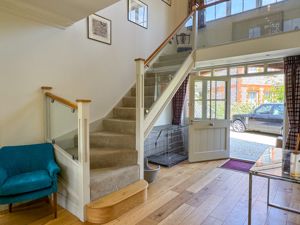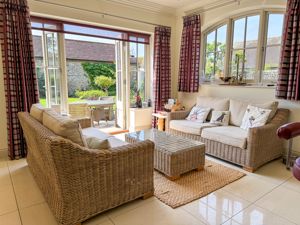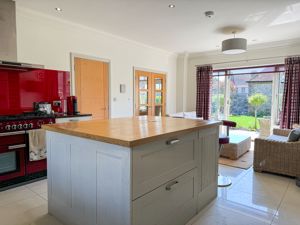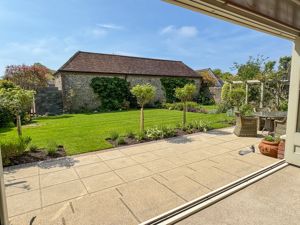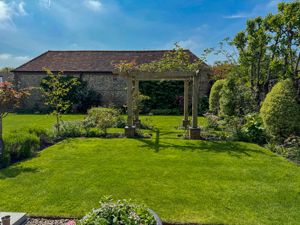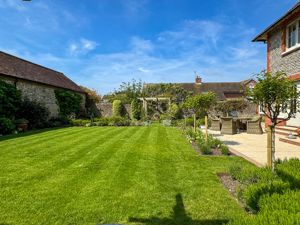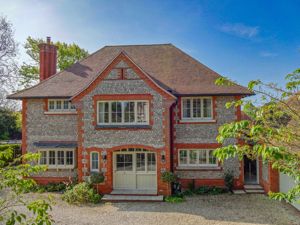Search Properties
Manor Copse Felpham, Bognor Regis £1,225,000
Please enter your starting address in the form input below.
Please refresh the page if trying an alternate address.
- INDIVIDUAL DETACHED RESIDENCE
- SECLUDED PRIVATE LOCATION
- 4/5 BEDROOMS, 2/3 RECEPTIONS
- 2 EN-SUITE SHOWERS, FAMILY BATH
- GARAGE, LANDSCAPED GARDENS
- NEIL HOLLAND ARCHITECTS DESIGN
TRADITIONAL SUSSEX FLINT ELEVATIONS FRAMED IN RED BRICK QUOINS. A simple description of what must surely be one of the finest modern homes to come into the market in this seaside village for many years. Designed by award winning architect, Neil Holland, and built to rigorously high standards of specification for the current owner, this is a property of quality set in a secluded, yet convenient location, incorporating modern facilities, and energy efficient building practice, with the exterior treatments bearing witness to the benefits of traditional craftsmanship. So much so that the property was awarded one of the annual BRICK Awards, nominated by the Local Authority Building Inspectors department
Underfloor heating at ground floor level, custom made double glazed sash windows, pressurised hot water system, and many more features, all combine to make this property particularly special. The gardens, designed by a Chelsea Flower Show Gold Cup winner, incorporate Cotswold Buff gravelled areas, sandstone patios and formal lawns incorporating pergolas and mature flower and shrub borders. An atmospheric setting for a stunning modern home.
For those unfamiliar with Felpham village William Blake, the poet and mystic once said "The sweet air and the voices of the winds, trees and birds and the odours of the happy ground make it a dwelling for immortals”!! And for those who are now resident, Felpham has become one of the favoured locations in which to live on this part of the South coast. Record sunshine hours, the safe bathing facilities, Sailing and Golf Clubs plus the flat coastal plain all combine with the proximity of Brighton, Chichester and Portsmouth plus the South Downs National Park to enhance the popularity of the area, whilst the renowned Festival of Speed and Revival at Goodwood provide added highlights to the local social calendar.
OPEN PORTICO:
With brick arch and glazed panelled door to:
RECEPTION HALL:
17' 3'' x 9' 10'' (5.25m x 2.99m)
(overall measurements). Engineered oak flooring; cloaks hanging cupboard; etched glass wall; oak and glass staircase to first floor Galleried Landing.
CLOAKROOM:
Part tiled and mirrored walls; close coupled W.C.; wash basin.
DRAWING ROOM:
23' 3'' x 12' 9'' (7.08m x 3.88m)
A triple aspect room, south east and north, with wood burning stove; opening to:
DINING ROOM:
13' 4'' x 13' 2'' (4.06m x 4.01m)
A south facing room with etched glass wall; full width bi-fold doors opening onto patio and garden; glazed panelled double doors to:
KITCHEN/BREAKFAST/GARDEN ROOM:
23' 0'' x 13' 0'' (7.01m x 3.96m)
(overall measurements).
KITCHEN SECTION:
13' 0'' x 11' 8'' (3.96m x 3.55m)
(maximum measurements over units). Range of contemporary 'shaker' styled units having granite worktops, upstands, glass splash back, concealed lighting and wall mounted cabinets over; double stainless steel sink; dishwasher; 'Rangemaster' range with electric ovens and gas hob with extractor hood over; central island unit with oak top and range of drawer storage units; integrated wine racks; pull out larder unit; porcelain tiled floor extending to:
BREAKFAST/GARDEN ROOM:
13' 0'' x 11' 6'' (3.96m x 3.50m)
Glazed panelled double doors to patio and garden.
UTILITY ROOM:
14' 9'' x 9' 2'' (4.49m x 2.79m)
(overall maximum measurements). Of irregular shape and with range of drawer and cupboard units having worktop over; inset stainless steel sink; space and plumbing for washing machine plus tumble drier; wall mounted cabinets; gas fired boiler; Megaflow 250 litre pressurised hot water cylinder; high output water softener; radiator; doors to front and rear; further door to:
OFFICE/BEDROOM 5:
14' 3'' x 13' 2'' (4.34m x 4.01m)
Another south facing room with window seat; trap hatch and loft ladder to roof space. Please note that all services are available in the adjoining room should one wish to incorporate an En-Suite facility.
GALLERIED LANDING:
Accessed via winding staircase having oak and glass bannister plus radiator to half landing.
BEDROOM 1:
13' 0'' x 13' 0'' (3.96m x 3.96m)
A double aspect room, south and east, with linen cupboard having radiator and slatted shelving; bedside lighting; radiator; door to:
EN-SUITE SHOWER/W.C.:
With part tiled and mirrored walls; fully tiled shower enclosure; close coupled W.C.; wash basin; heated towel rail; medicine cabinet; extractor fan.
BEDROOM 2:
12' 10'' x 11' 6'' (3.91m x 3.50m)
plus door recess. Radiator; door to:
EN-SUITE SHOWER/W.C.:
Fully tiled walls; shower enclosure with sliding glazed door; wash basin; close coupled W.C.; heated towel rail; medicine cabinet; extractor fan.
BEDROOM 3:
13' 3'' x 9' 10'' (4.04m x 3.00m)
Radiator; trap hatch with loft ladder to loft space having power and light plus boarding providing approx. 80 sq m of potential additional accommodation (subject to usual consents).
BEDROOM 4:
13' 9'' x 10' 6'' (4.19m x 3.2m)
(the former narrowing to 9'2"). Radiator.
BATHROOM/W.C.:
With fully tiled walls and matching white suite comprising panelled bath; close coupled W.C.; wash basin; linen cupboard with slatted shelving; heated towel rail; medicine cabinet; extractor fan.
OUTSIDE AND GENERAL
GARAGE:
19' 6'' x 11' 6'' (5.94m x 3.50m)
With electrically operate door; power and light; water tap.
GARDENS:
This property occupies a prime position within the Felpham Conservation Area, forming part of a small select development with gardens which have been professionally landscaped to provide a variety of structured zones with lawn; flower and shrub borders sandstone paved terrace areas and limestone gravelled pathways linking the complimentary areas. The REAR GARDEN faces south and has an average depth approaching 45 ft and a maximum width of some 85 ft reducing to approximately 65 ft at the rear boundary. The FRONT GARDEN has been arranged to provide parking for a number of vehicles and a further area to the side of the property offering a variety of options all with matured shrub planting. Double side hung electrically operated gates provide further privacy and security.
Click to enlarge
| Name | Location | Type | Distance |
|---|---|---|---|
Bognor Regis PO22 7AT





